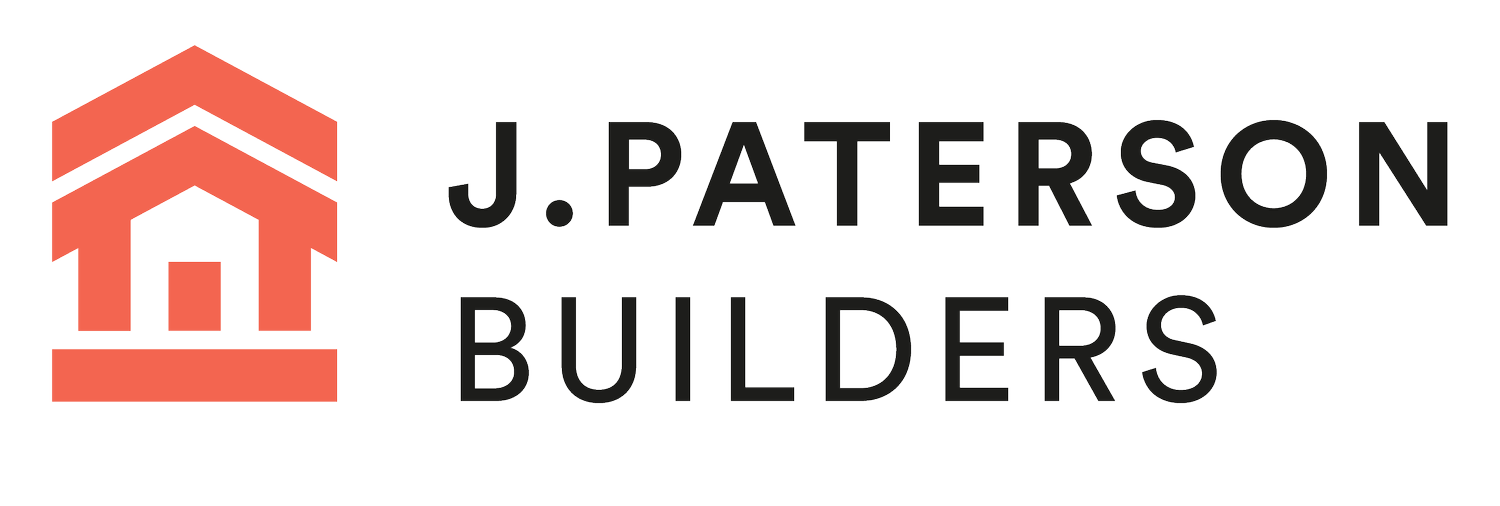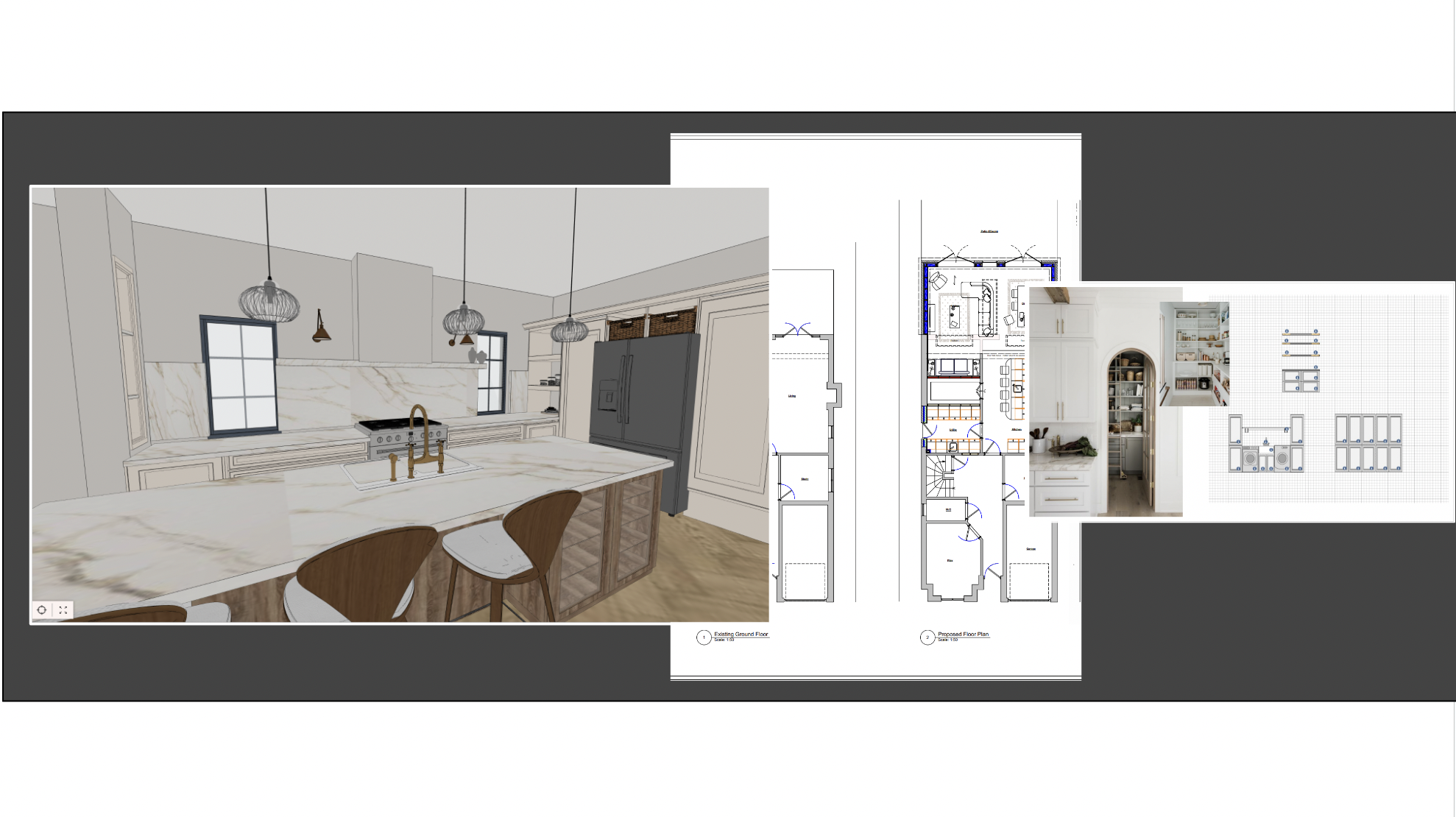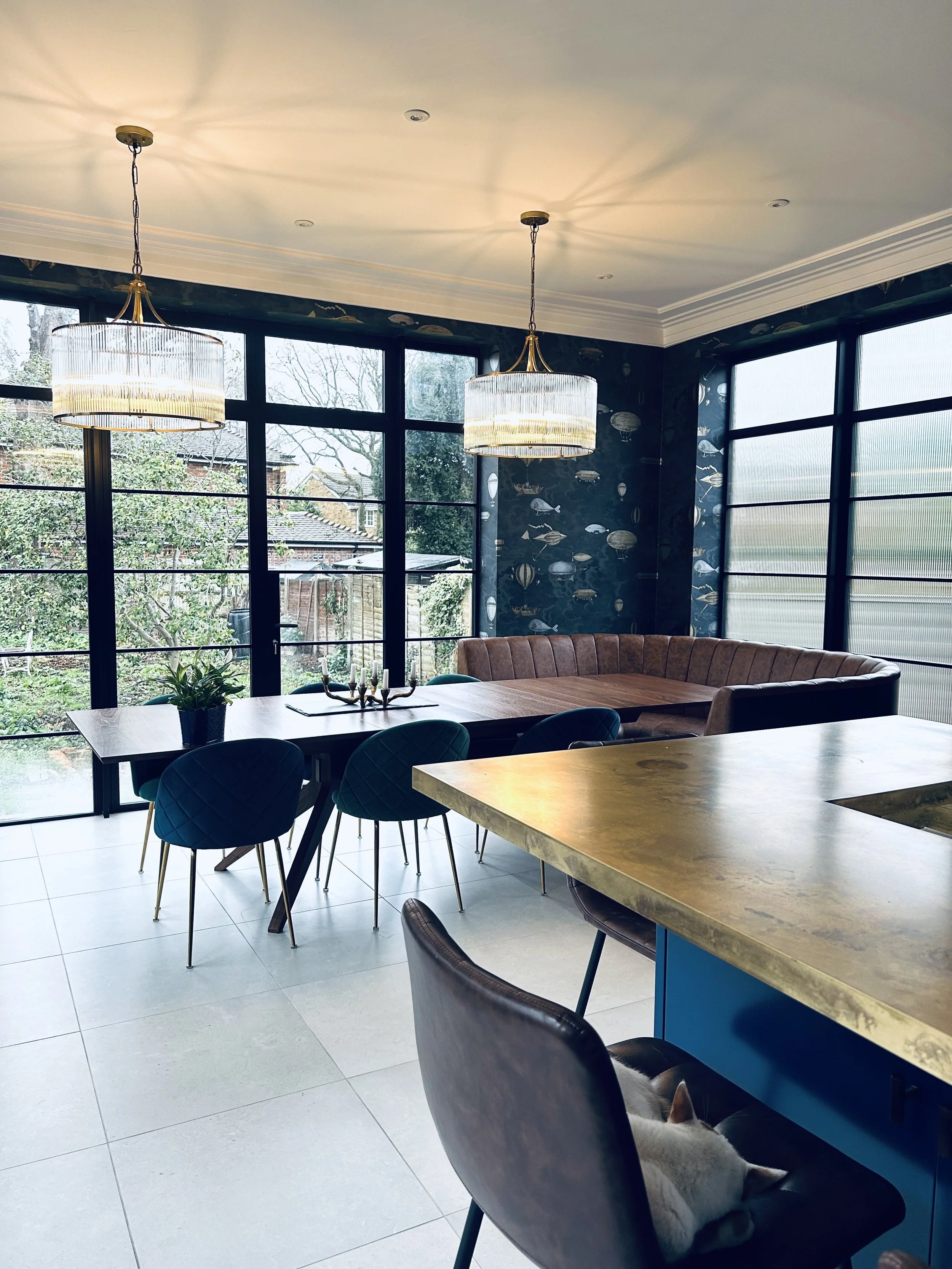JPaterson builders x Studio Rae
Our in house design service offers a service way above and beyond just a construction company. We will work with you from the outset- walking you through the planning process, architects and structural engineers plans, space planning and interior design. A bespoke turn key solution to your project. Get in touch to find out more or visit us at our offices.
Get in touvh to fin
1
Feasibility : This initial phase of the project includes preliminary studies of the site or property. We will find out more about you and your design ambitions for the project along with your timescales & budgets, We’ll work with you to build a detailed brief and identify your design preferences, characteristics and needs.
2
Concept Design: is the beginning of the process. With fee proposal accepted - we’ll develop layouts for your property as we begin to investigate finishes, design styles and influences.
Scale floorplans are produced and layout options are finalised.
3
Development: Throughout the design development stage we get into the detail of the scheme working to your budget. We’ll refine the internal layouts and specify key finishes and materials for the floors, walls, furniture etc. while we define the lighting concepts, textiles. Item sourcing is also available on request.












